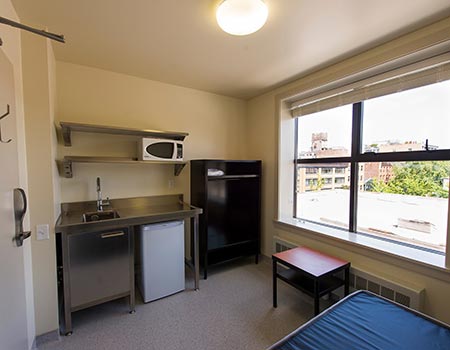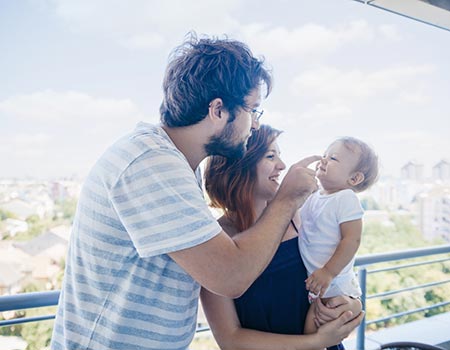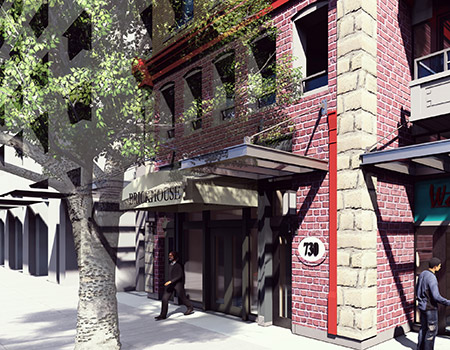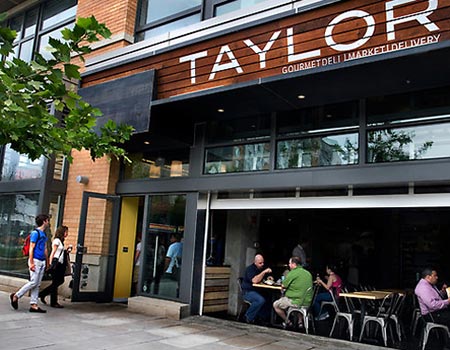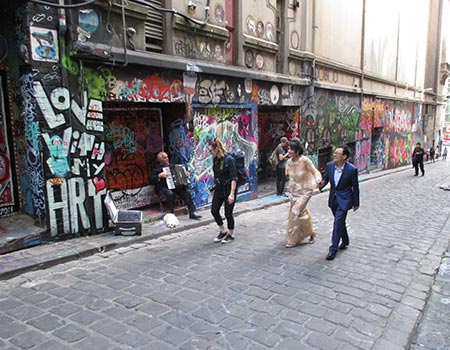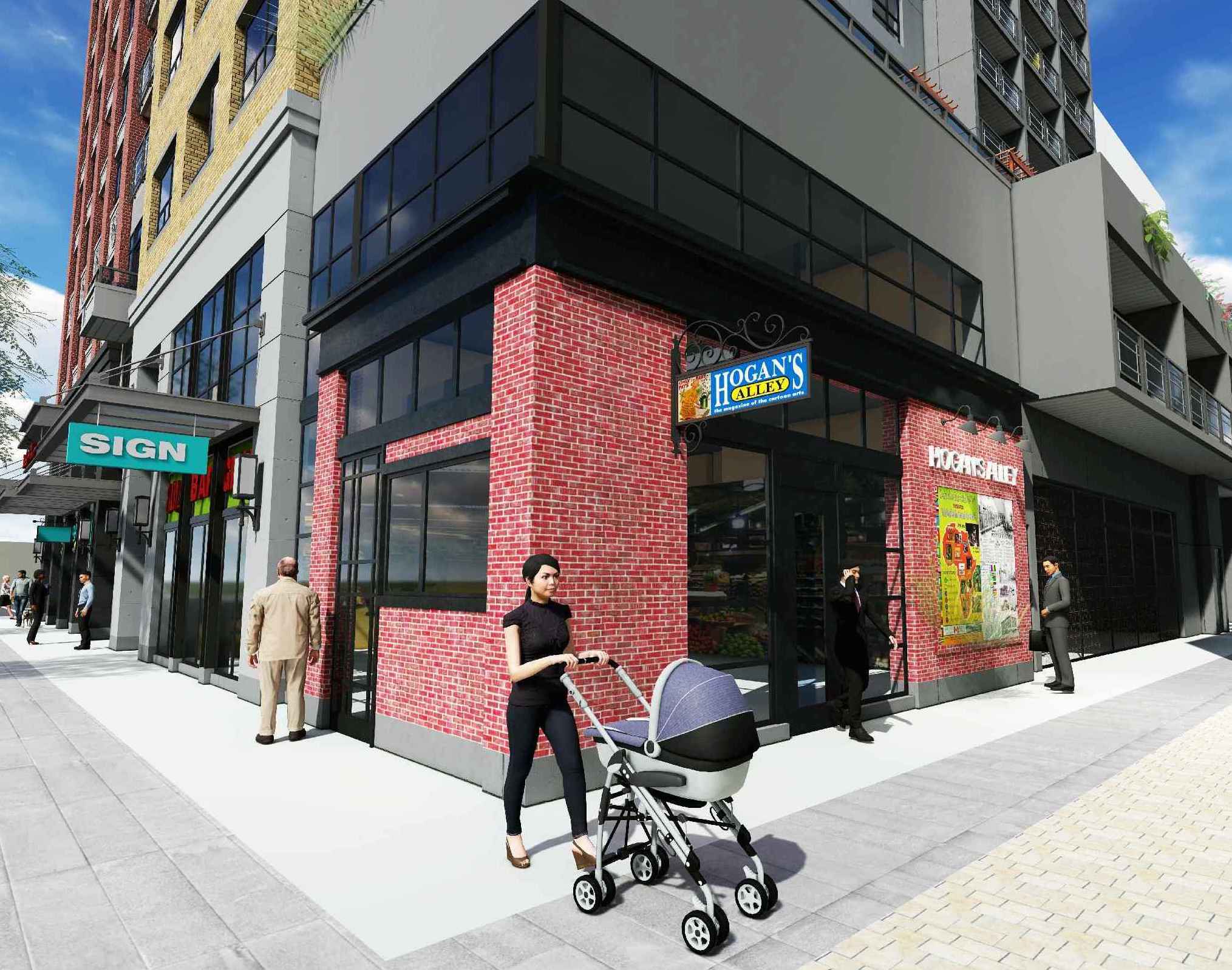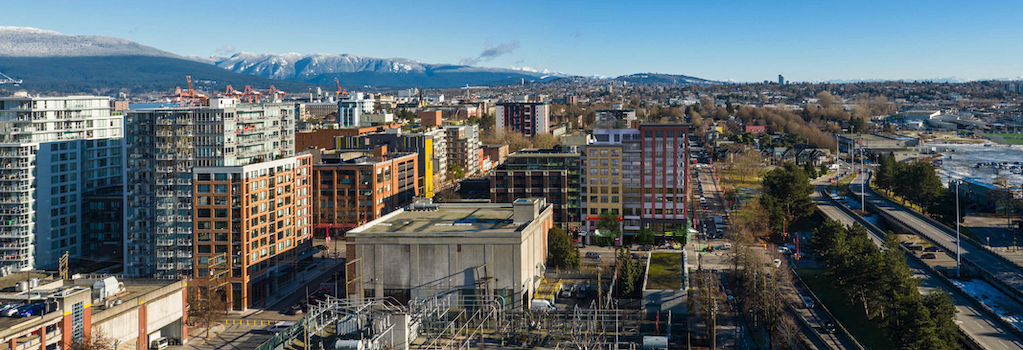
The Proposal
The design for Main & Union takes a contemporary approach while drawing on the history and context of the surrounding community.
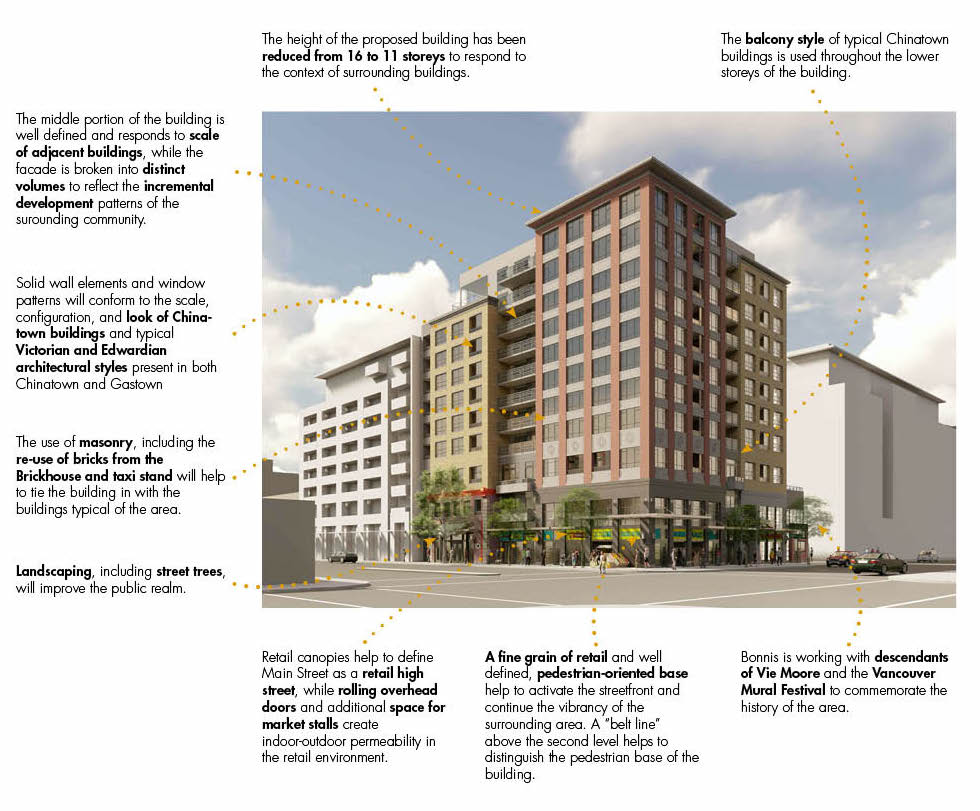
The proposal includes:
19 social housing units with indoor and outdoor amenity spaces to be owned by the City of Vancouver and operated by a not-for-profit organization.
75 market condominium units, including 23 studios, 25 one-bedroom units, 19 two-bedroom units, and 8 three-bedroom units.
Retail units along Main and Union Streets will reflect the area’s aesthetic with overhead doors that allow market stalls to open to the sidewalks.
The project team is working with descendants of Vie Moore to create a meaningful piece to commemorate the history of the area and support activation of the laneway.

